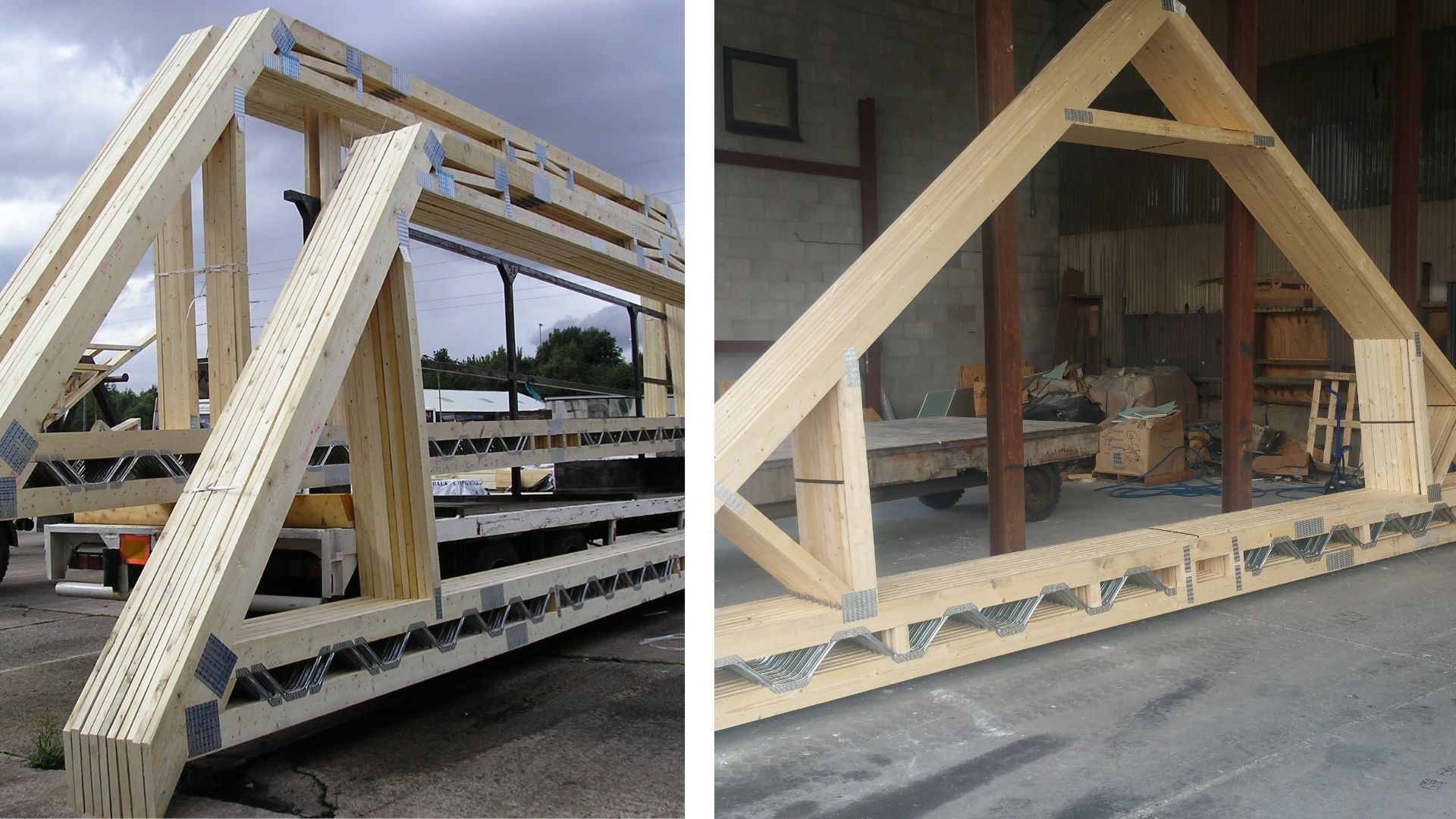From increasing living space to simplifying the installation of modern building services, Posi-Attic trusses provide a reliable, sustainable solution for today’s construction needs.
Here’s how they unlock valuable roof space.
Creating usable, liveable space in an attic is a big opportunity in modern housebuilding. MiTek’s Posi-Attic trusses are designed to do exactly that. The innovative construction system integrates roof trusses with the versatility of Posi-Joist technology to transform attics into functional and spacious living areas.
Smarter design for modern homes
The Posi-Attic truss with integrated Posi-Joist beam combines timber and steel for a lightweight yet robust system, delivering superior strength and stability with minimal vibration. Enhanced by MiTek’s PAMIR software, which includes specialised tools for Posi-Attic design, specifiers can customise depths, widths and configurations to produce a 3D model of the attic roof tailored to project needs.

Key benefits of Posi-Attic trusses
The benefits of the Posi-Attic system extend well beyond creating flexible living spaces – here are some of the key advantages:
- Built-in service voids – the open web design of the Posi-Joist beam makes it easy to route electrical, plumbing, and ventilation systems without extra cutting or drilling.
- Efficient build process – lightweight, prefabricated, and made to measure, Posi-Attic trusses speed up on-site installation.
- Strong and lightweight – the timber-and-steel hybrid structure delivers outstanding strength and stability with minimal vibration.
- Flexible design options – tailored to project requirements with the support of MiTek’s advanced PAMIR design software, including full 3D modelling for clarity and collaboration.
Discover more about Posi-Attic trusses.
