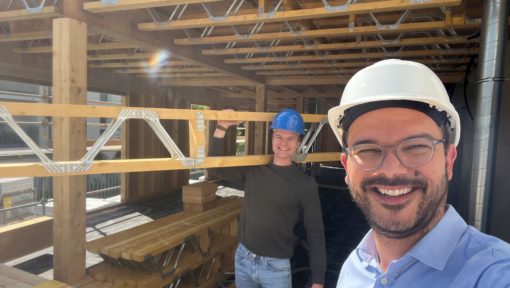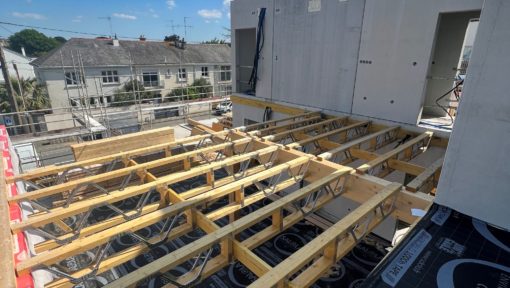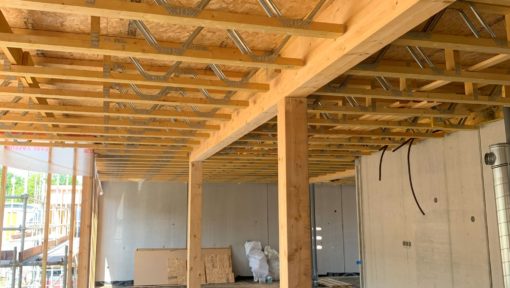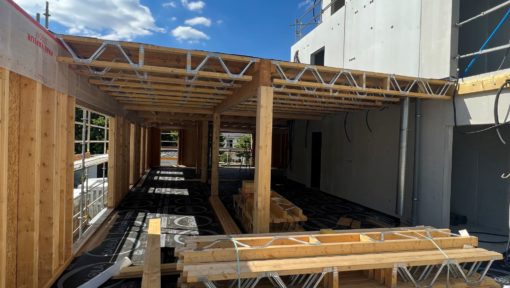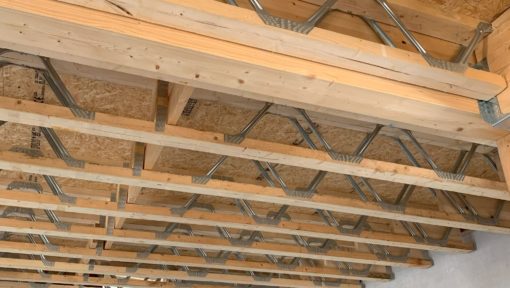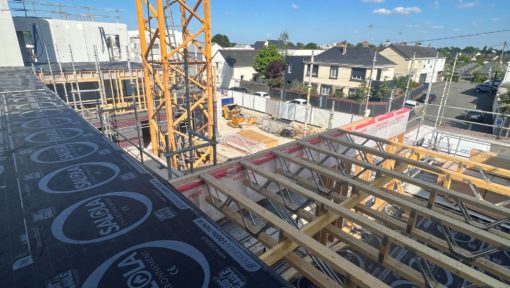Our colleagues at MiTek France are involved in an exciting housing project which features MiTek’s efficient Posi-Joist flooring system.
The SEVEA residential housing project in Angers, France, developed by property developer Nexity Ywood, is building high energy performance housing based on sustainable construction methods. Efficient solutions were chosen at the design stage, such as the integration of Posi-Joist and timber frame walls.
This property development, certified to the latest energy standards in France, will combine contemporary design and comfort with outdoor spaces for each home. The construction is based on a concrete core, Posi-Joist beam floors and timber frame walls, ensuring lightness, strength and durability.
Technical collaboration with MiTek
MiTek’s teams are working with Nexity and its carpentry partners POSI SNOCI and PIGEON BOIS 72 throughout this project.
During a recent visit to the site, our French colleagues Corentin Thieffry and Alexis Pardal were able to observe the practical implementation of our Posi-Joist flooring system.
‘It’s great to see how Posi-Joist fits into this design, lightening the entire structure and significantly impacting the dimensions of the columns and beams. We will soon calculate the impact of this lighter structure on the building’s carbon footprint,’ explains Alexis.
‘A major argument in its favour is the savings in materials, because wood is gaining ground, and using this resource intelligently with more efficient solutions is going to become essential. We are proud to be contributing to this development.’
Delivery is scheduled for the end of 2025. We are looking forward to seeing the final result of this project.
