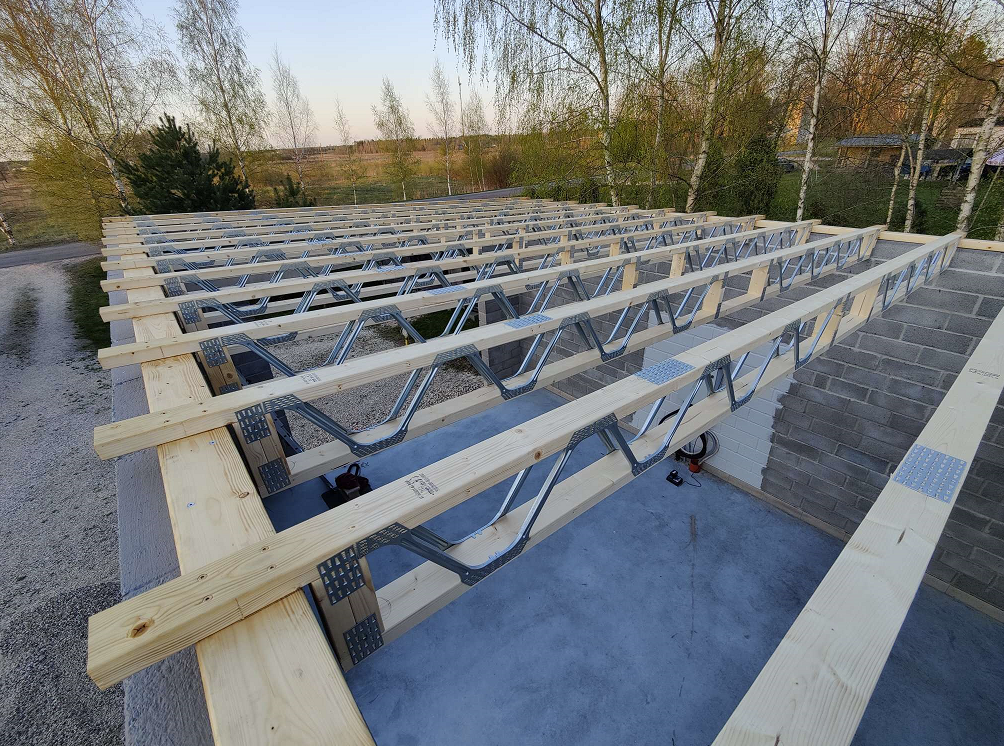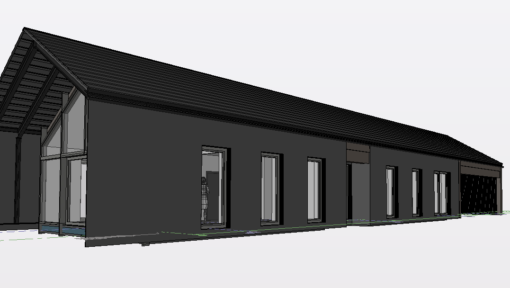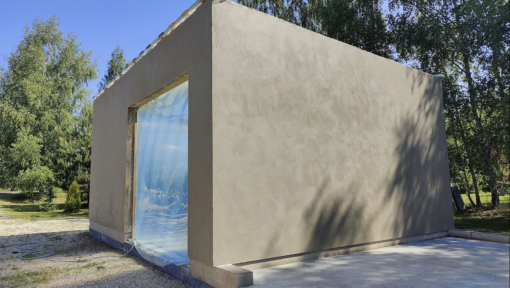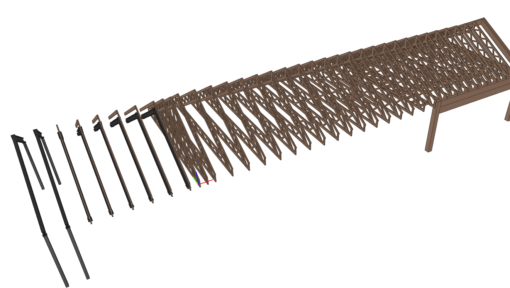At MiTek Baltics, we enjoy seeing the variety of projects that use Posi-Joist. In the Ādažu district the development of a new single-story family home has been made possible with the use of the MiTek’s Posi-Joist.
Design support
The unique build of this lattice-framed single-story house required a creative solution.
Alongside being crucial to the completion of a sturdy build, the use of Posi-Joist added a fantastic aesthetic and acoustic result for this industrial style home, allowing the structure to remain exposed within the interior ceiling.

The homebuilder and architect commented: “We chose Posi-Joist as it provided a great solution for the build and also provided an aesthetically appealing solution.. The Posi Joist has a smaller height dimension compared to the version with wooden trusses which also saves space. The specific type of connection used at the ends of the Posi beams was crucial. As far as I understood, it simply couldn’t be achieved with wooden trusses.”
Posi-Joists are designed and manufactured to suit each project and can be specified in a wide range of widths and depths to satisfy individual project requirements. The clear span capabilities can eliminate the need for load-bearing walls or steel beams, offering increased design freedom, which was key in delivering this open-plan single-story family home.



